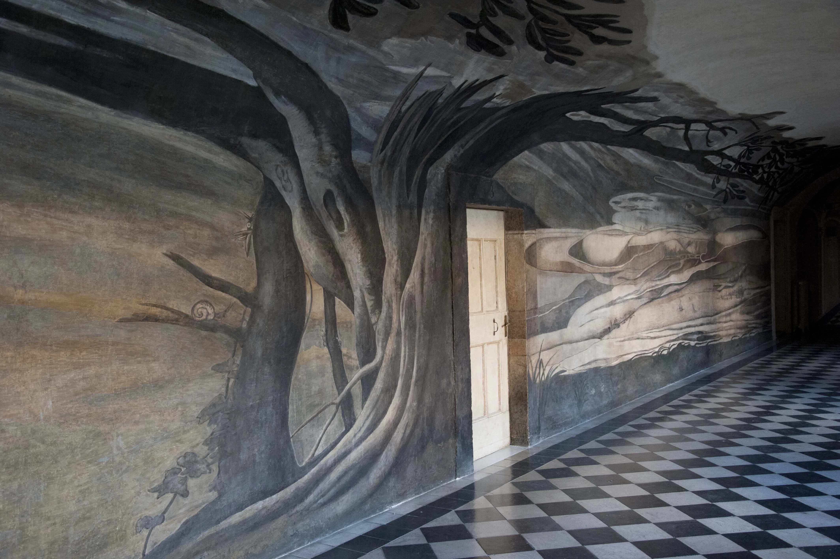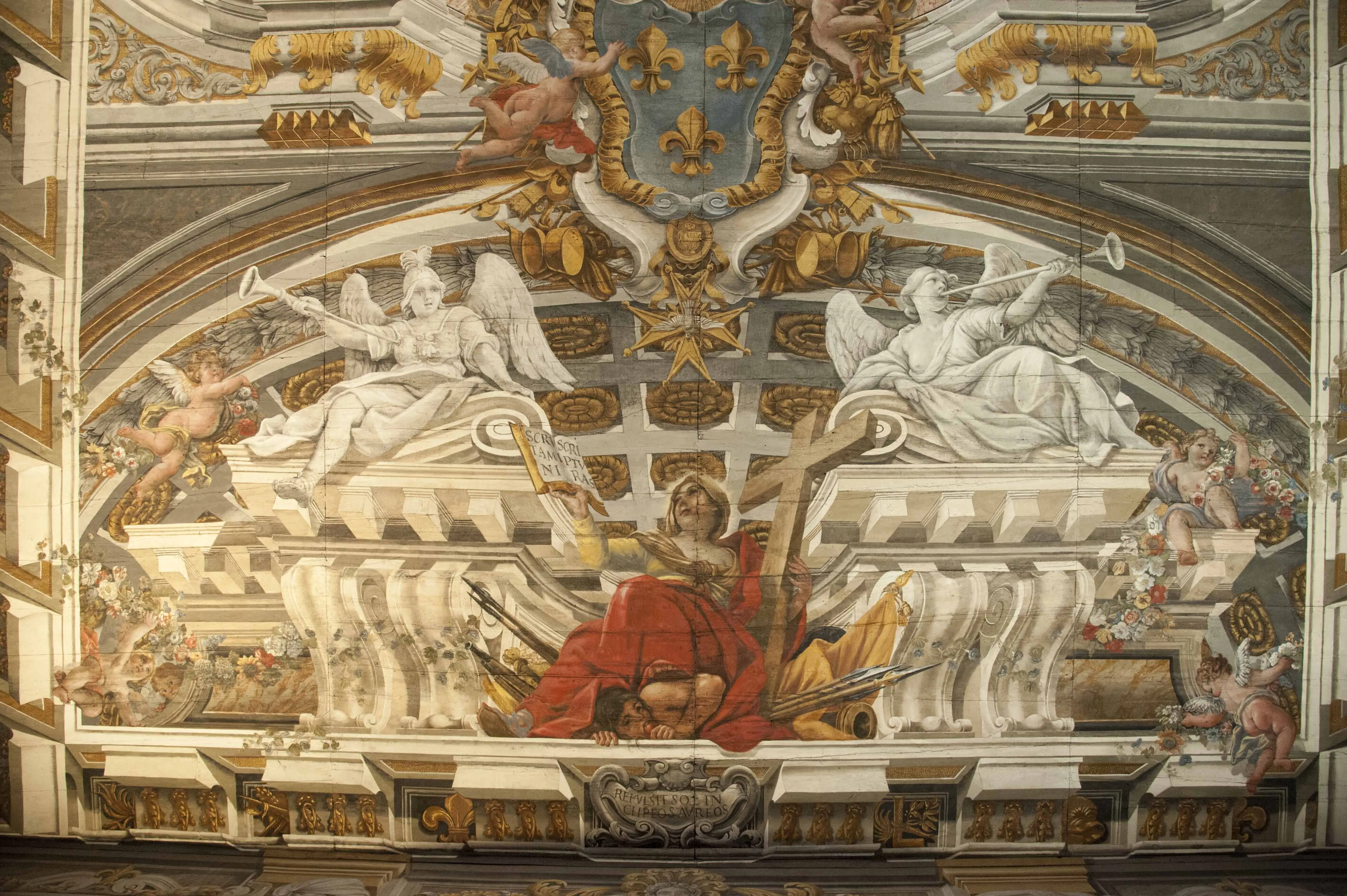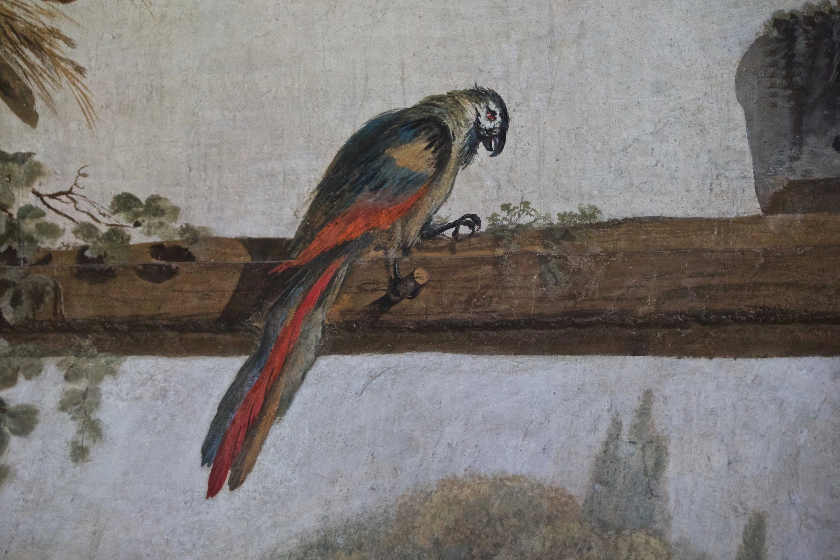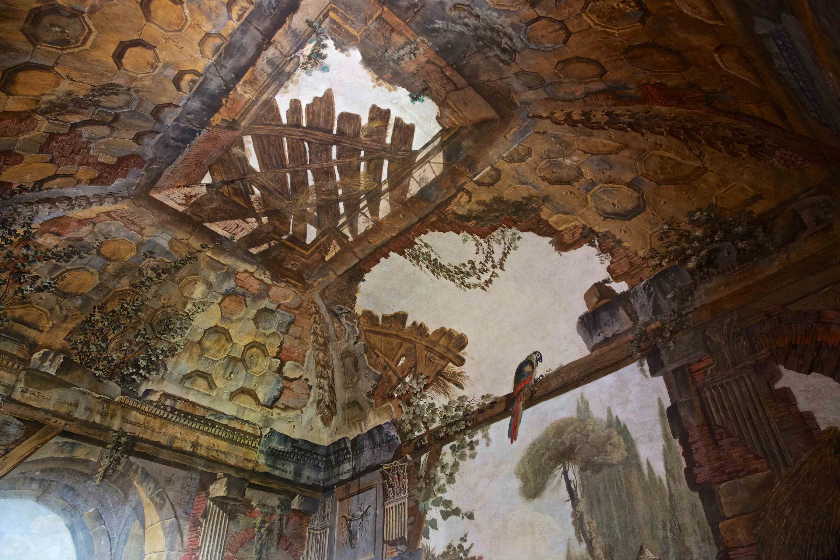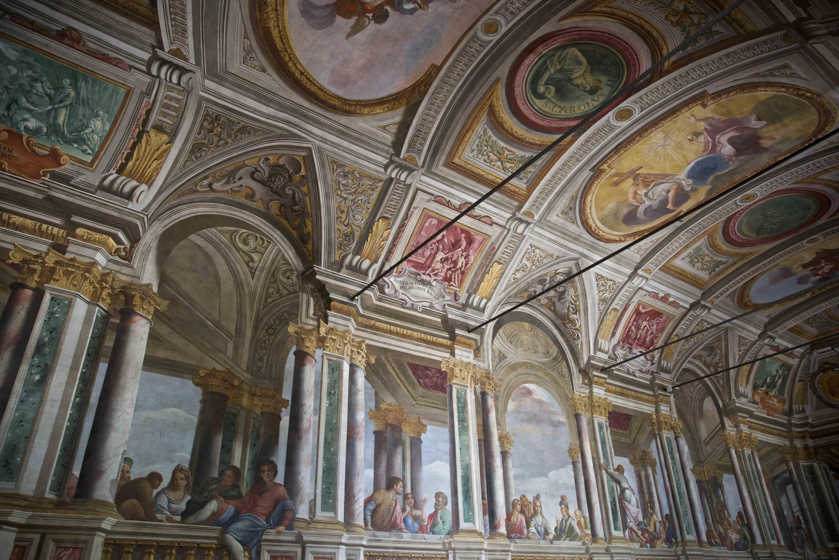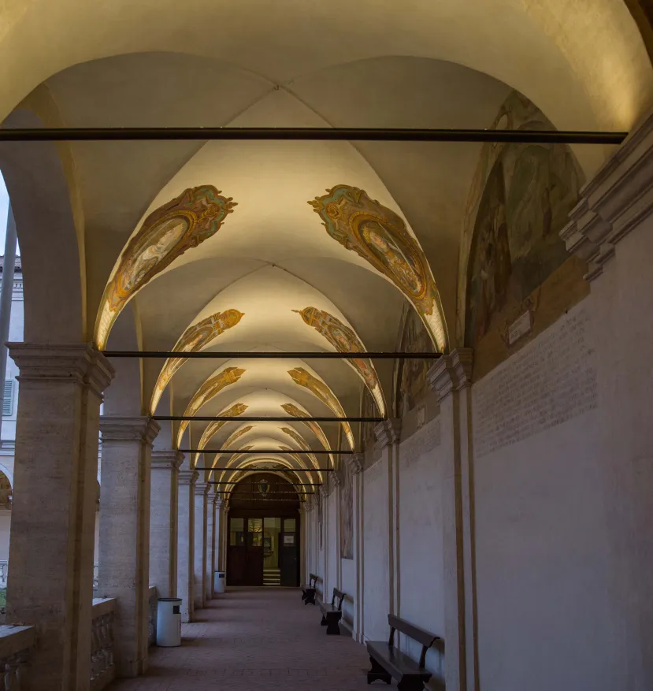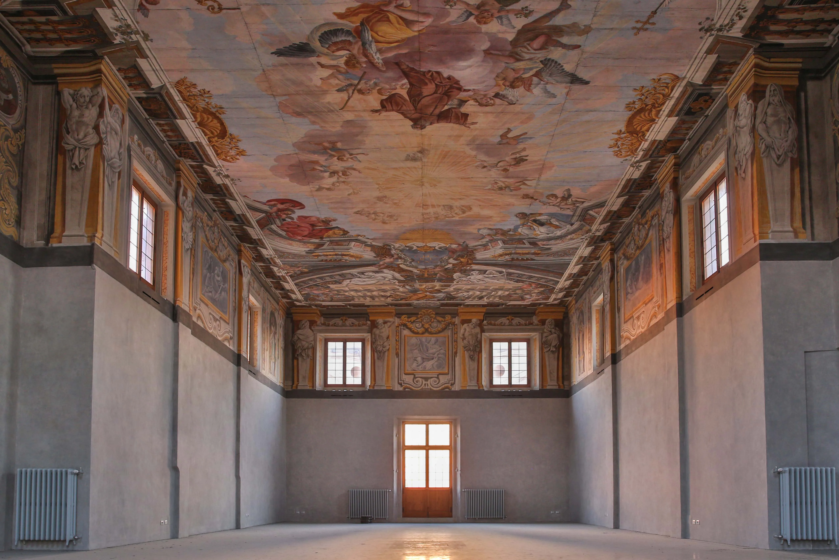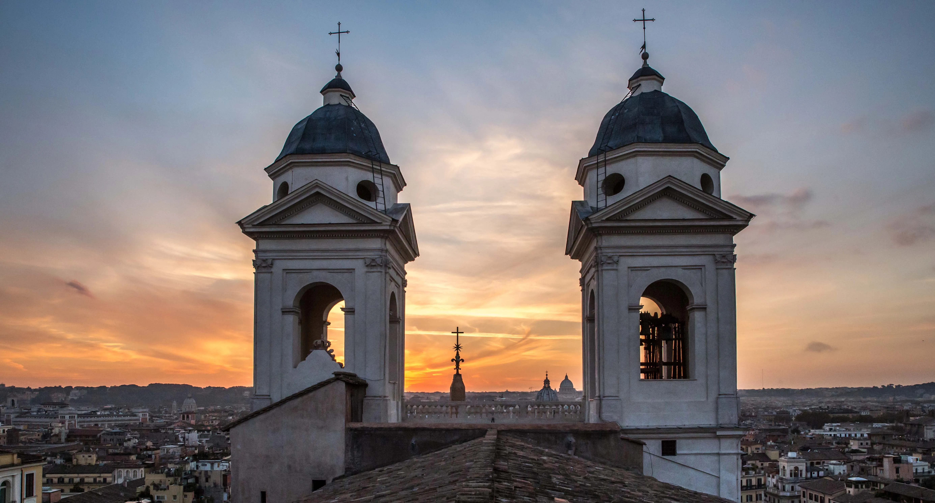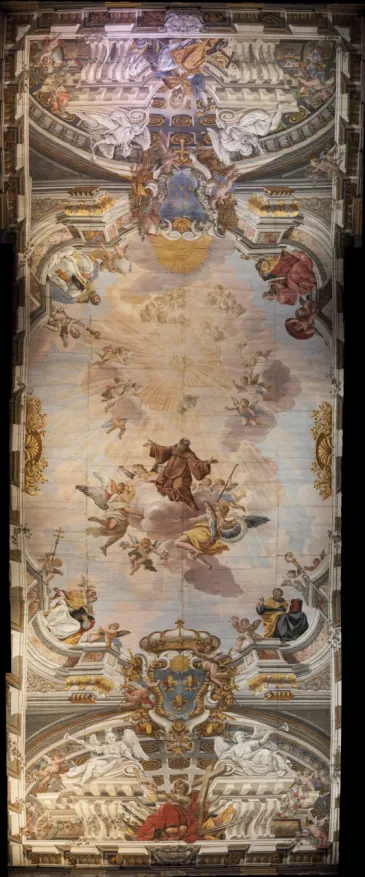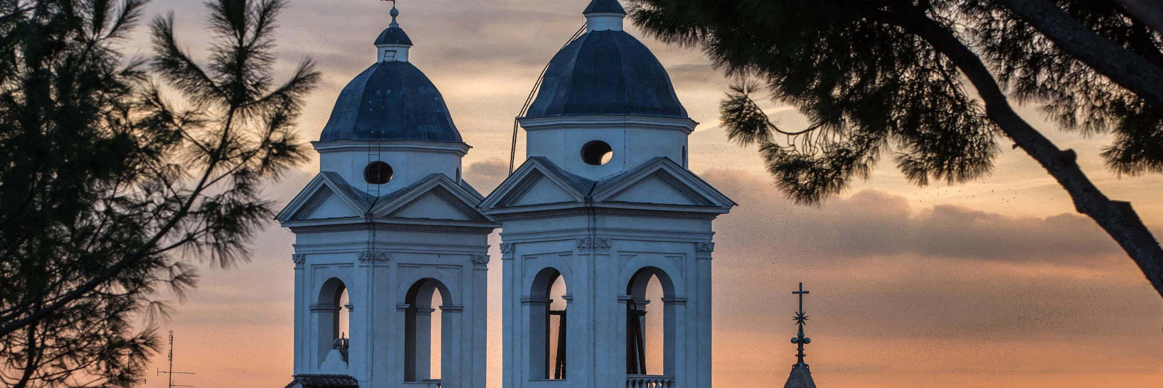
Trinita dei Monti - Roma (Italy)
RL&A Architectes, agent
Philippe Votruba, economist
Trinita dei Monti - Roma (Italy)
French royal foundation, the convent of Trinita dei Monti was built in the 15th century for the Order of the Minimes.
It contains major frescoes dating from the 15th, 16th and 17th centuries: the cloister contains a gallery of painted portraits of the kings of France, unique in this realm; the great library receives a large baroque composition on a wooden ceiling: the apotheosis of St. Francis of Paola, founder of the order. The dining hall is dedicated to the Weddings at Cana, the corridors of the closure are adorned with two anamorphoses and an astrolabe. Finally, a room is entirely frescoed in trompe l'oeil in the 18th c. on the theme of nature. From 2001 to 2015, Didier Repellin was in charge of the decorations and buildings restoration.
