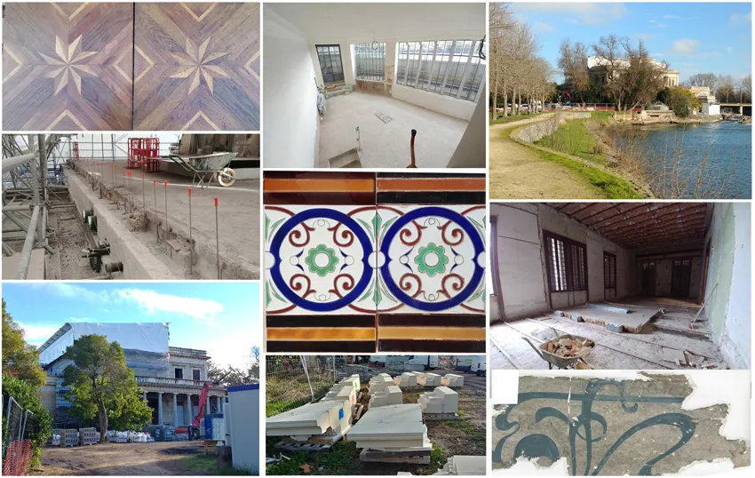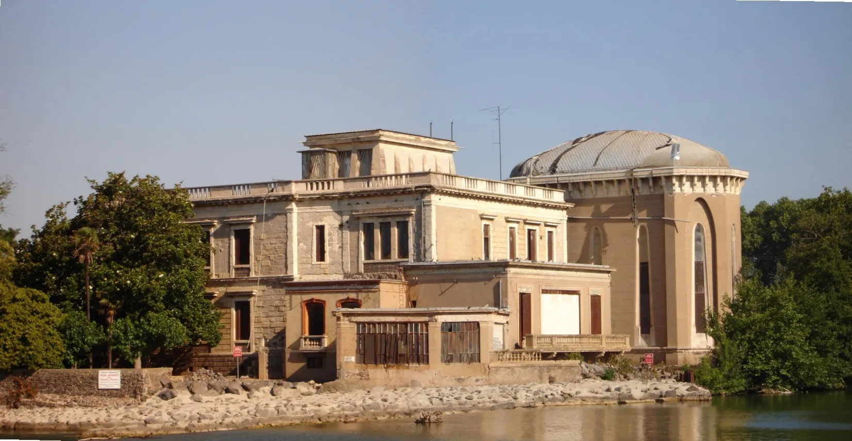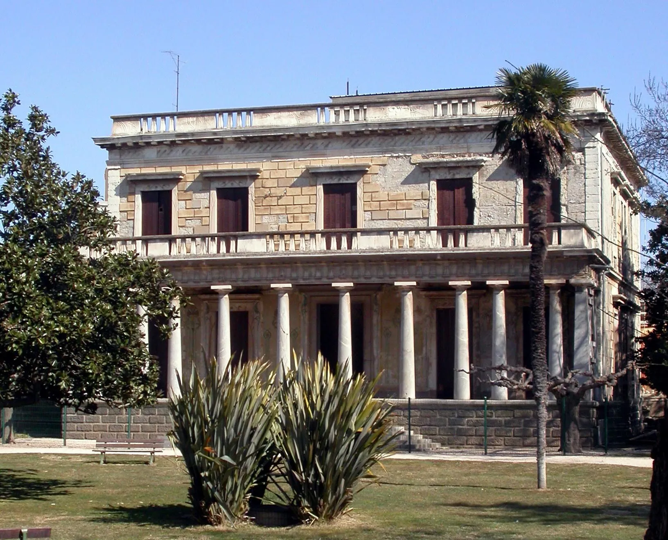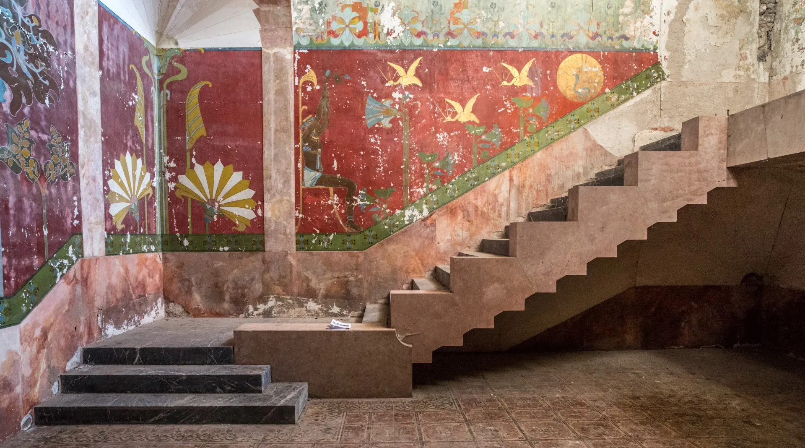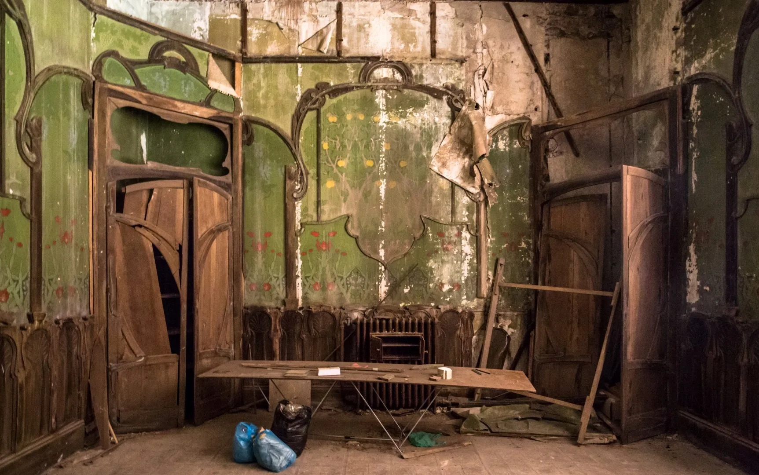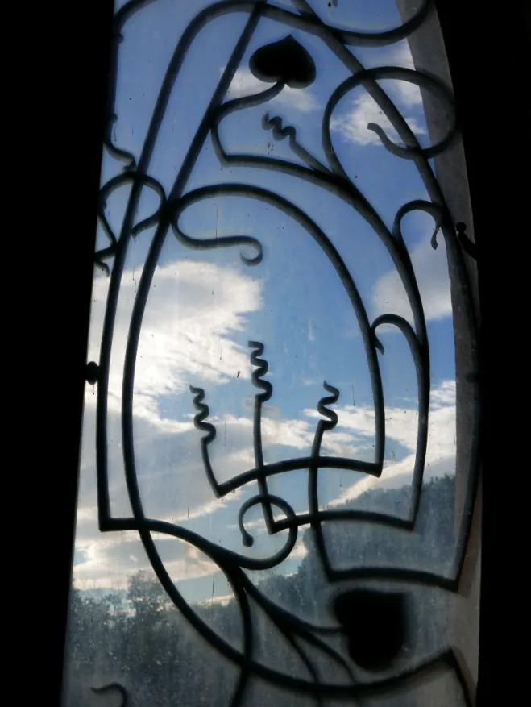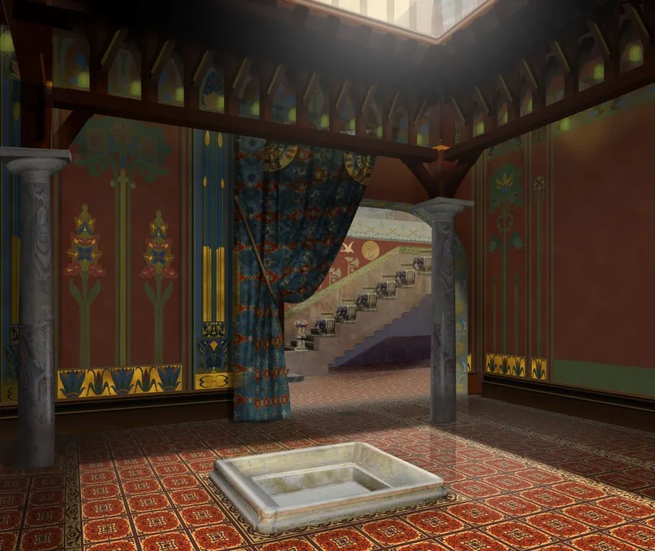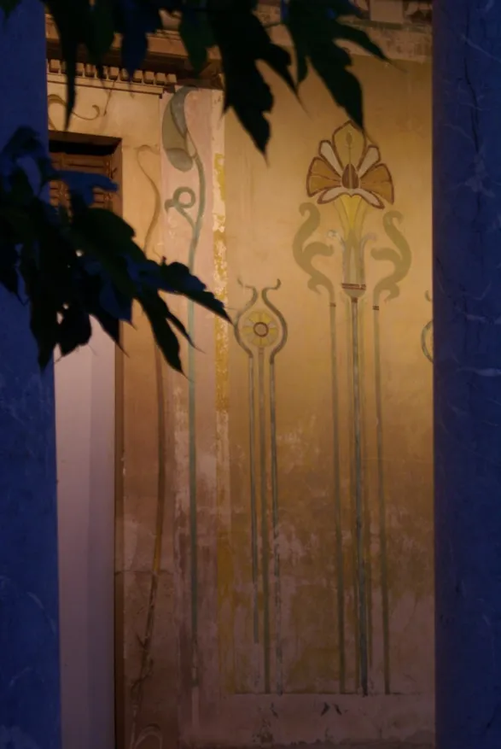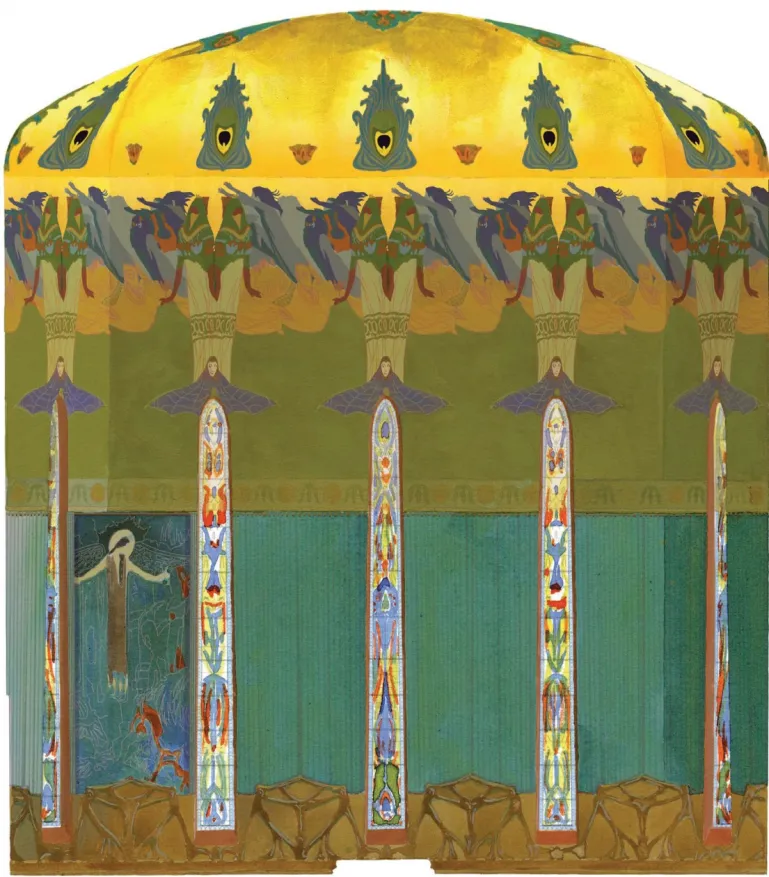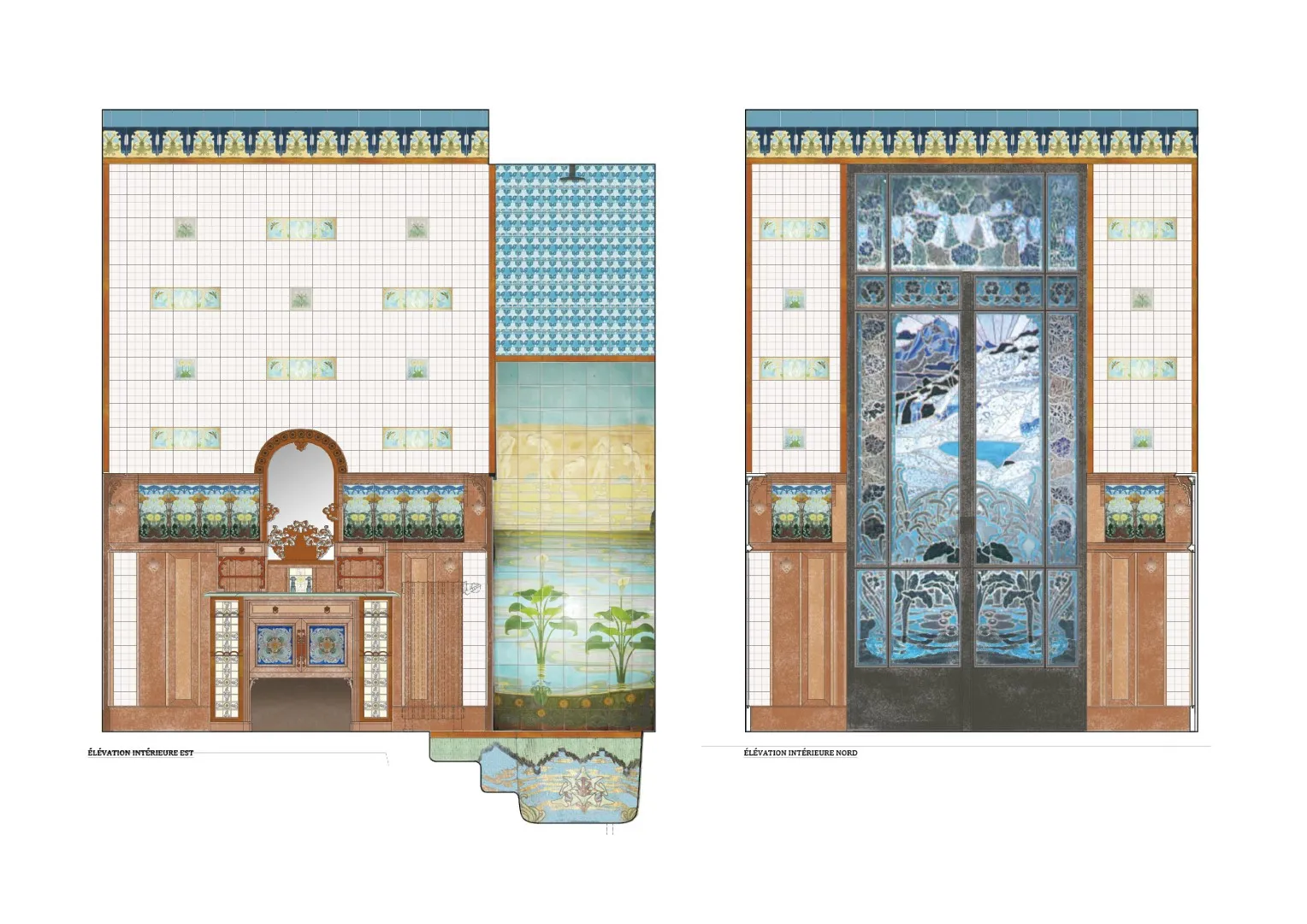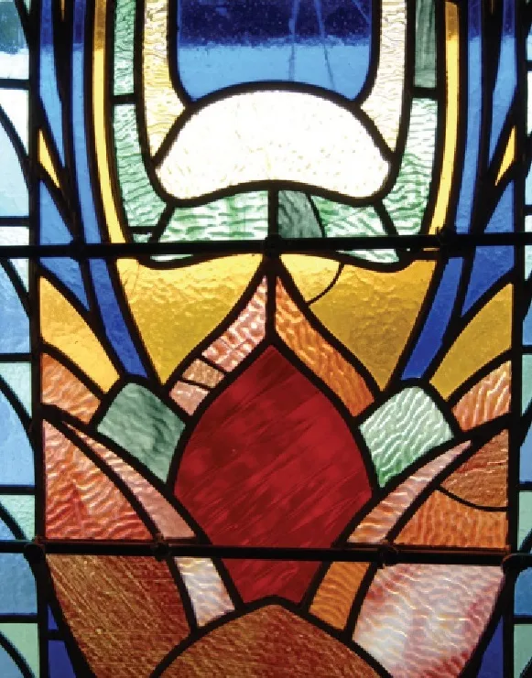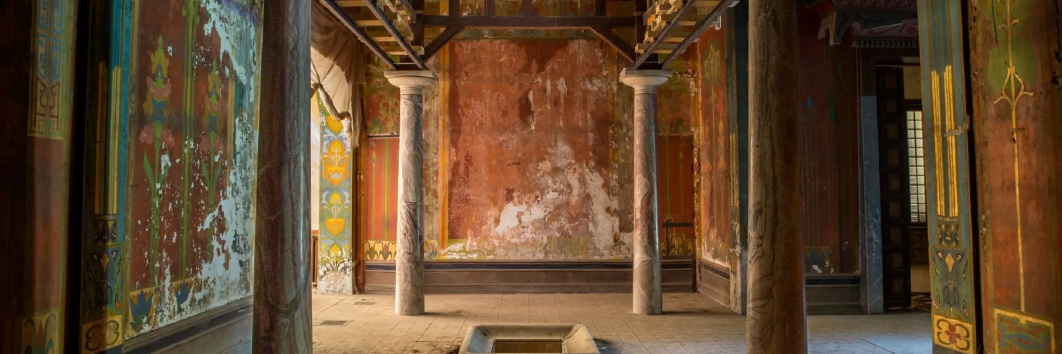
Château Laurens - Agde (34)
RL&A Architectes, agent
Thierry Montagne, Construction Economist
BET Durand, Fluids design office
B.E.T.S, Norbert Aigoin, Structural design office
E.G.S.A, Rémy Capo, Geotechnical design office
Château Laurens - Agde (34)
Built at the end of the 19th century to plans drawn up by its owner, Emmanuel Laurens, this neo-classical mansion holds extravagant decor.
In 2008, the agency carried out the restoration of the entire zinc-shell cover prior to restoring the Music Room in 2012: facades, hanging vault to the roof structure, stained glass and double-glazed windows, cement tiles floors.
Restoration work on the central part and the Small Apartments is currently underway. The agency is working simultaneously on studies for the construction of a reception building and the restoration of the 1900 garden.
The public opening is scheduled for spring 2020.
/ Listed as a National Landmark
