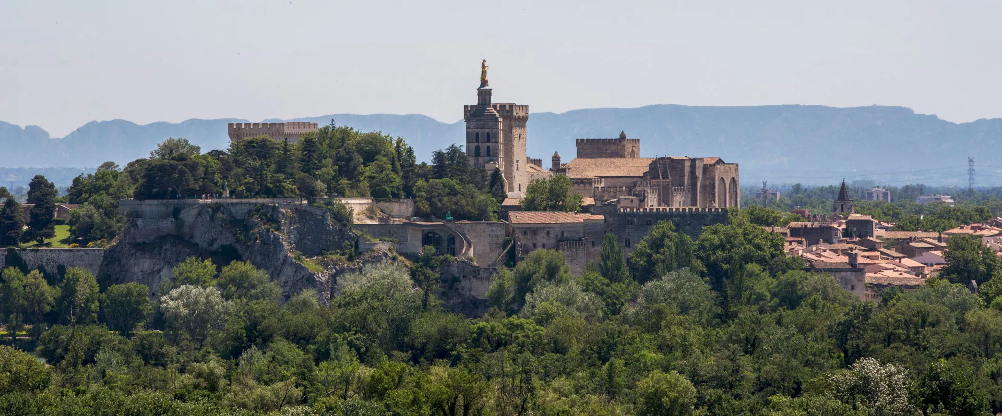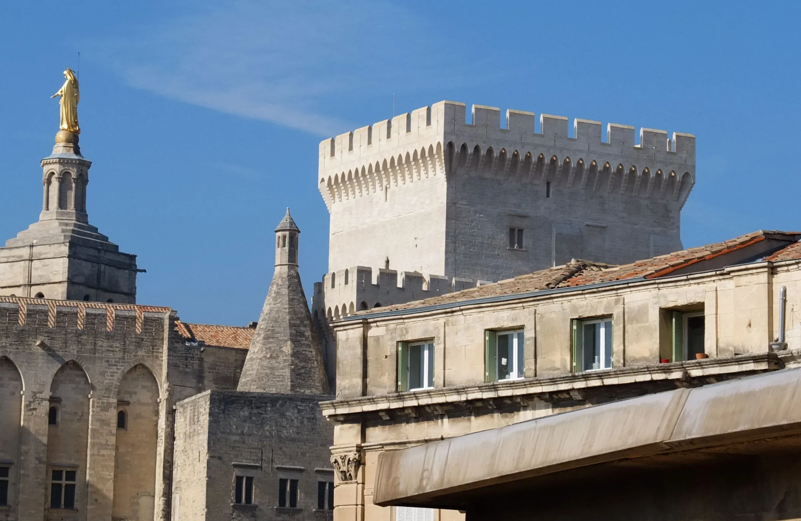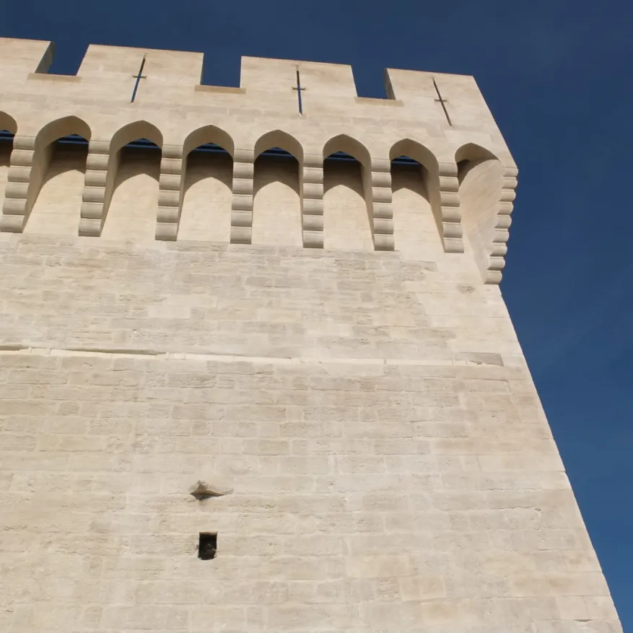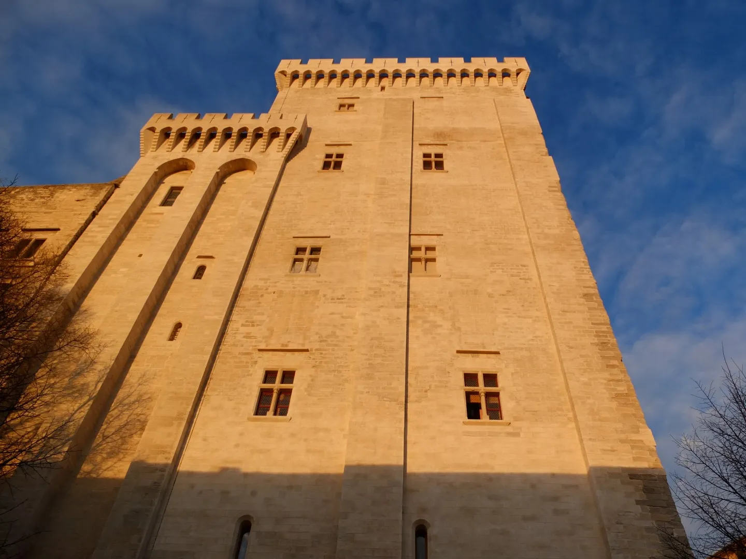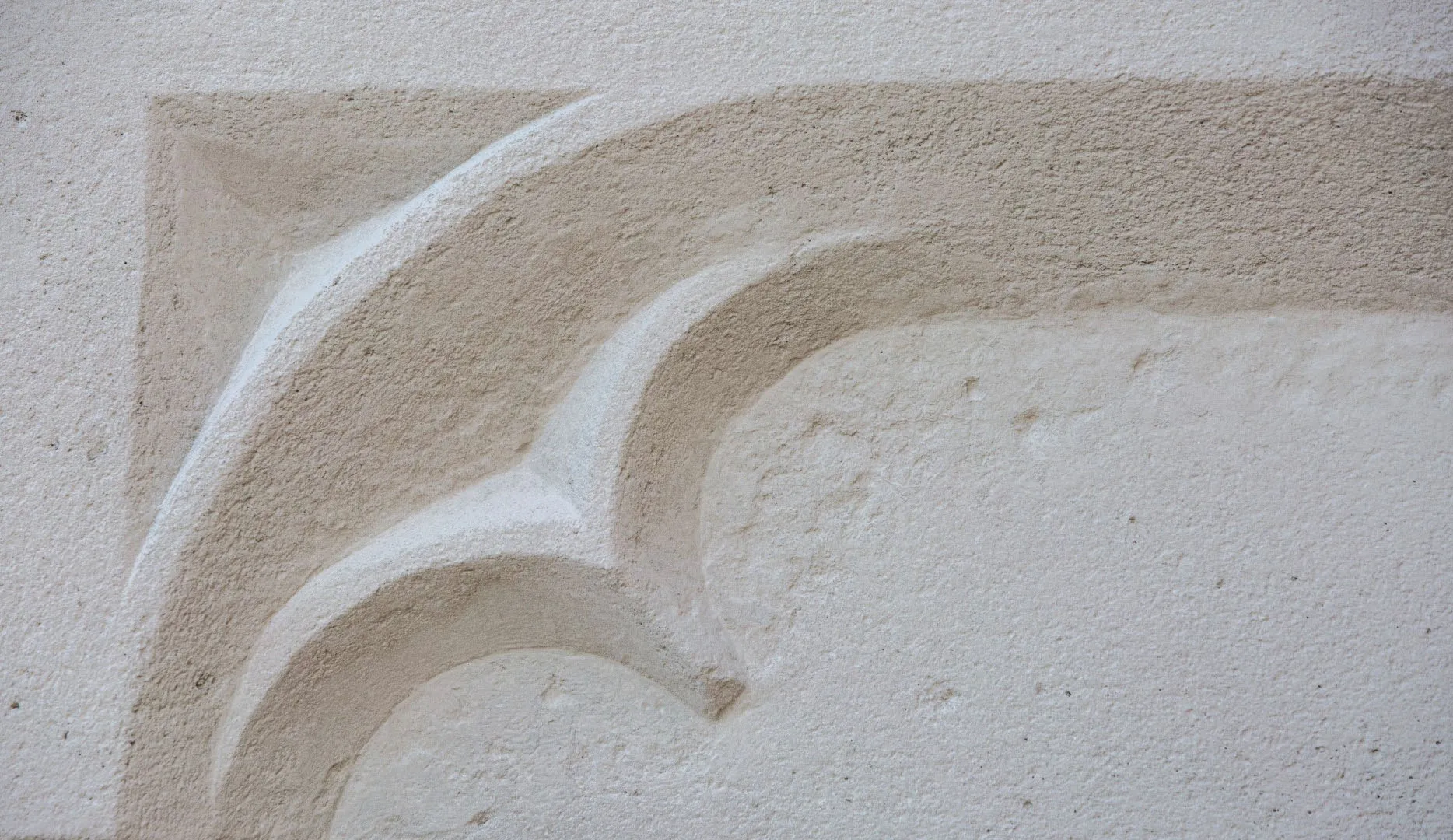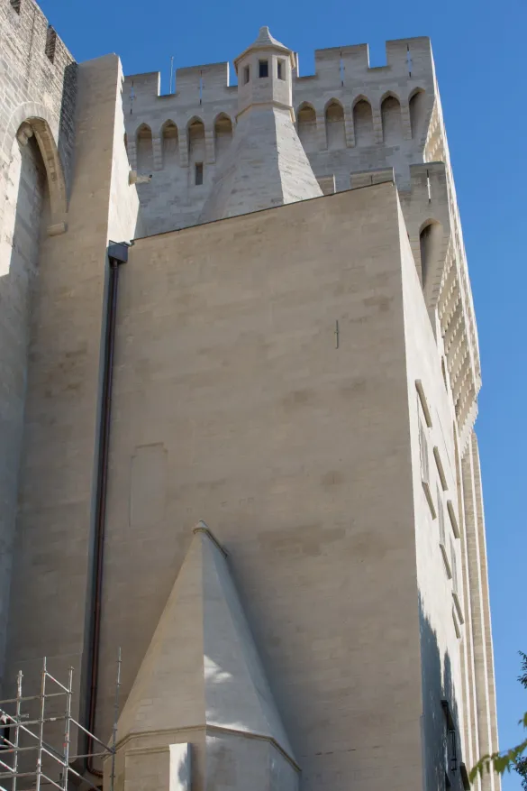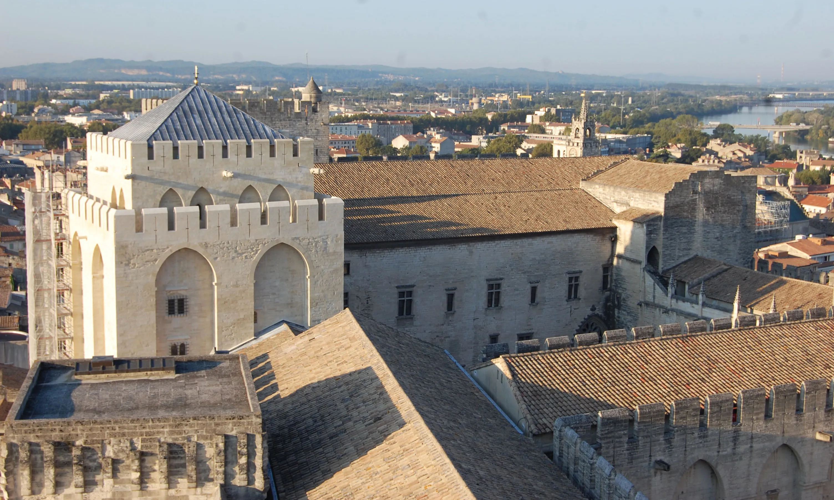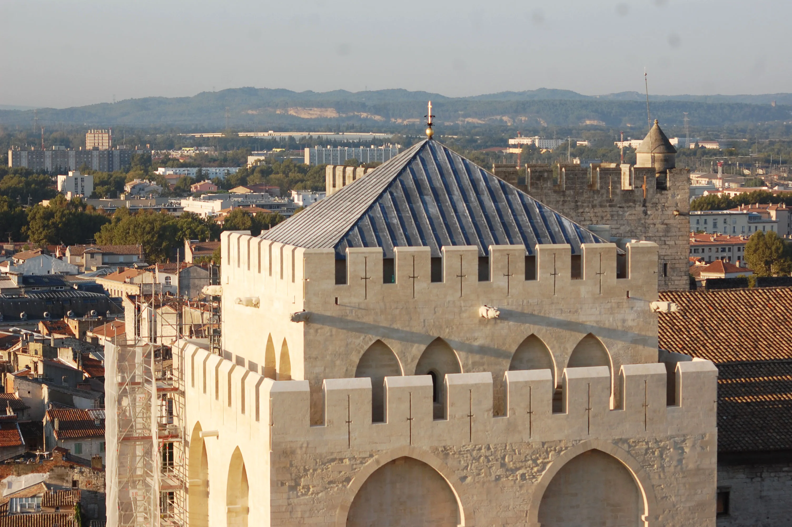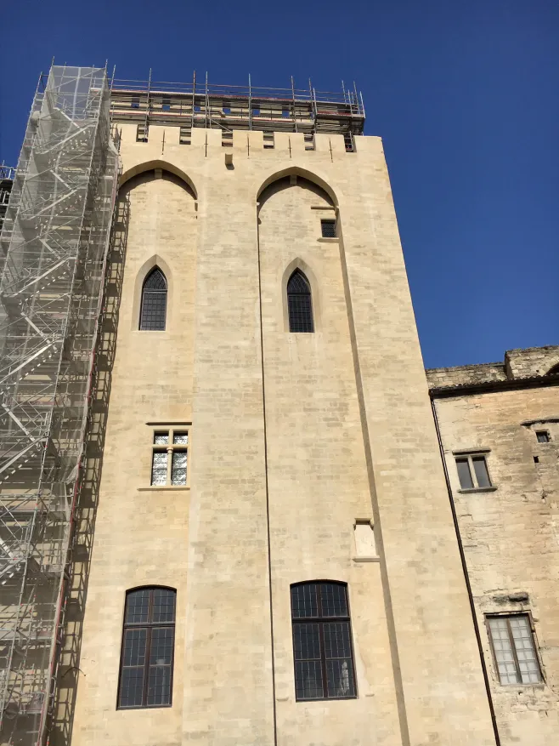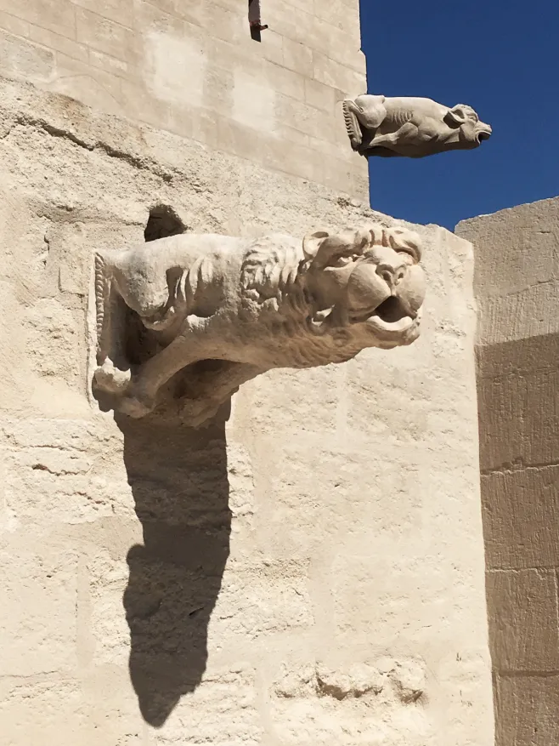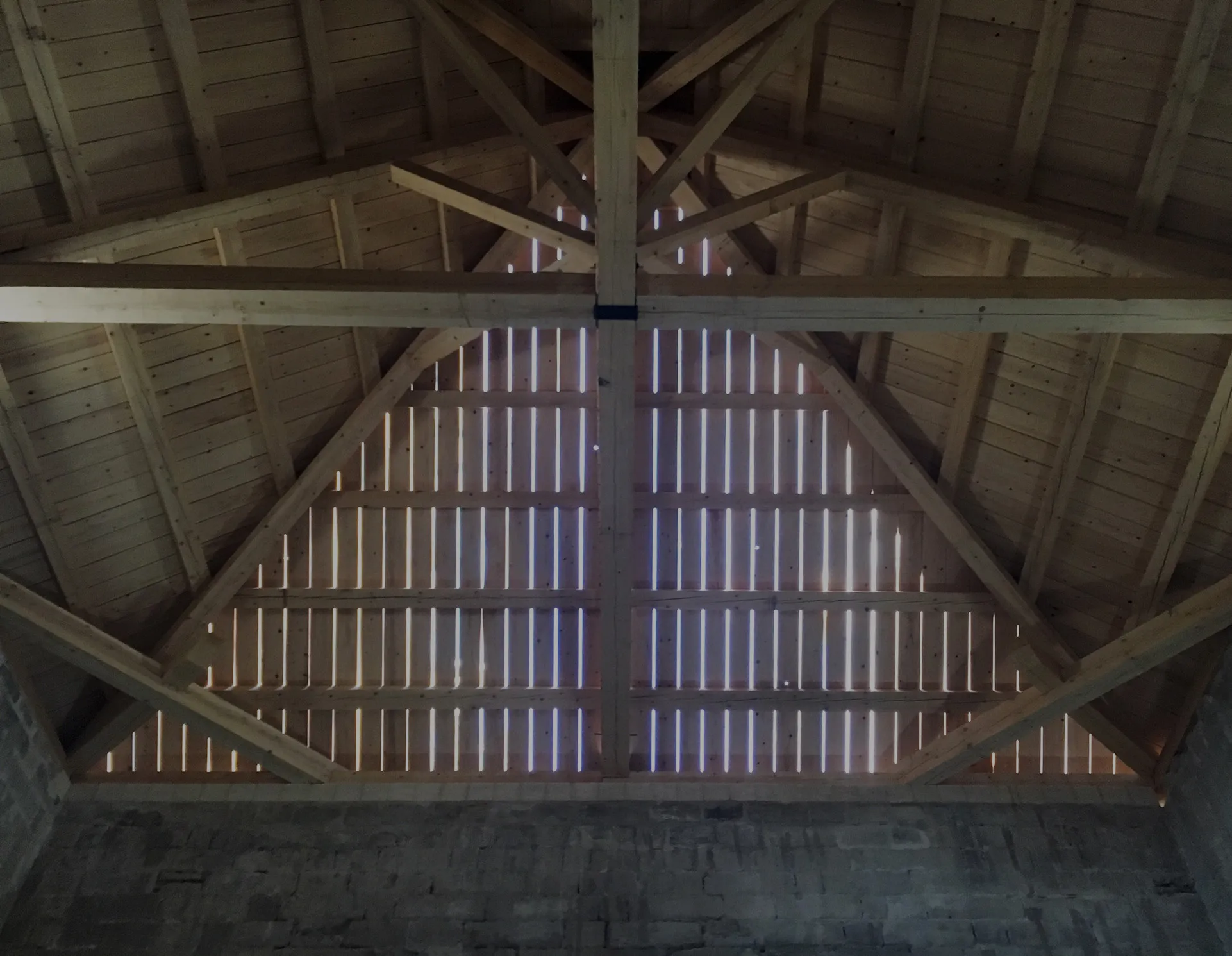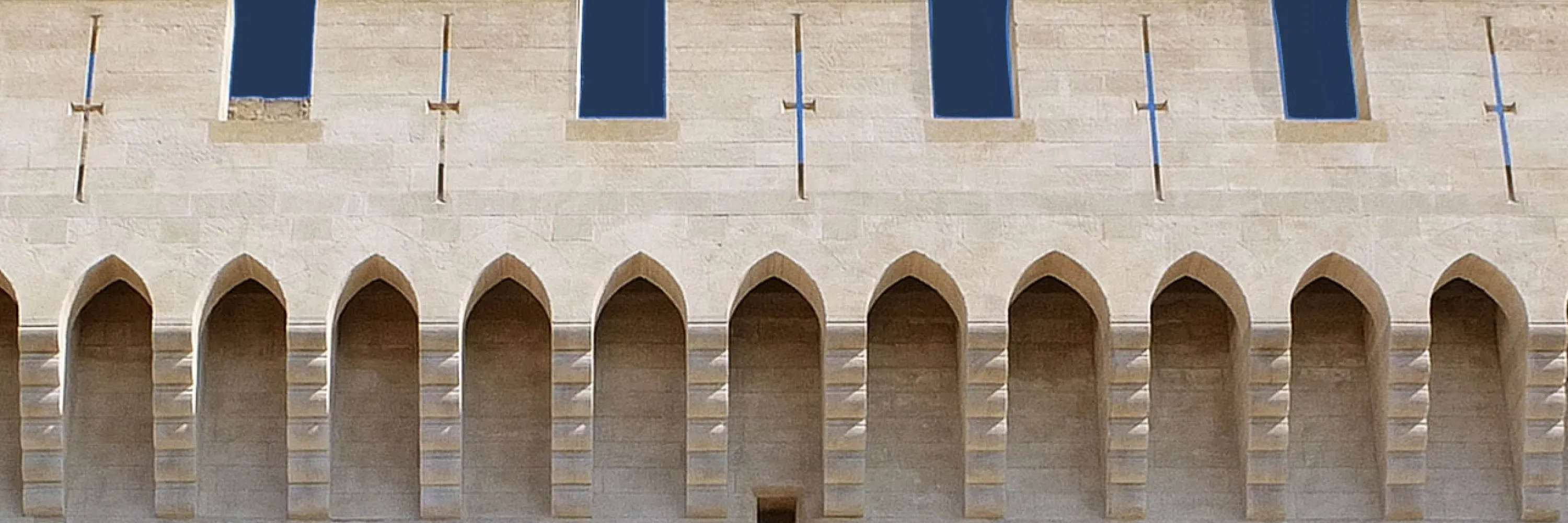
Palais des Papes - Avignon (84)
RL&A Architectes, architect
Thierry Montagne, économist
Palais des Papes - Avignon (84)
Built in the 14th century during the pontificates of Benoît XII and Clément VI, the residence of the Popes is a masterpiece of medieval architecture.
In 1994, Didier Repellin drew up a master plan for the restoration of the Palais that has served as an essential guide for the work carried out since.
The agency RL&A has been commissioned to lead the restoration projects of the following towers :
- the Tour de Trouillas: built from 1341 to 1354, is the highest of the Palais des Papes and culminates at 52. All the Tower’s crenellation had disappeared, and the stonework was threatening to fall onto the public below. The restoration of the Tour was part of the restoration plan and began the refurbishment of the eastern parts of the Palais which are still largely unknown to the general public.
- the Tour des Cuisines: built from 1342 to 1344 by Clement VI who undertakes to reorganize the palace from the beginning of his pontificate. Covered by a spectacular pyramidal eight-sided fireplace, its shape is very characteristic. Heavily modified by the military occupation in the nineteenth century, the tower Kitchens was a health concern that required work in front and on the roof terrace to ensure the safety of the public.
- the Tour du Pape and the tour de la Garde-Robe : built between 1335 and 1342, they constitute a dominant ensemble of the Palais des Papes, both in terms of the size of the volumes and the architecture and interior decorations. The restoration concerns exterior elevations, roofs and terraces, the restoration of the spiral staircase and the removal of the concrete slab from the Chapelle Saint-Michel.
- Saint-Martial Chapel: See the Saint Martial Chapel project
- Gardens: See the gardens of the Palais des Papes project
/ Listed as a National Landmark
/ UNESCO World Heritage
