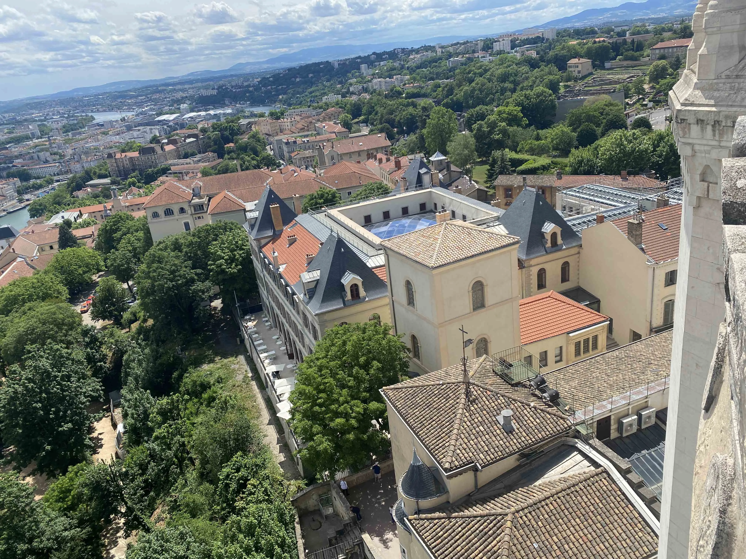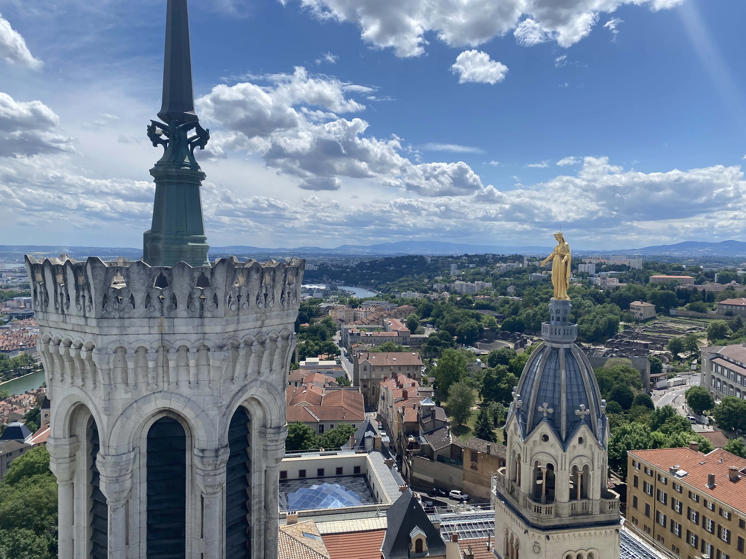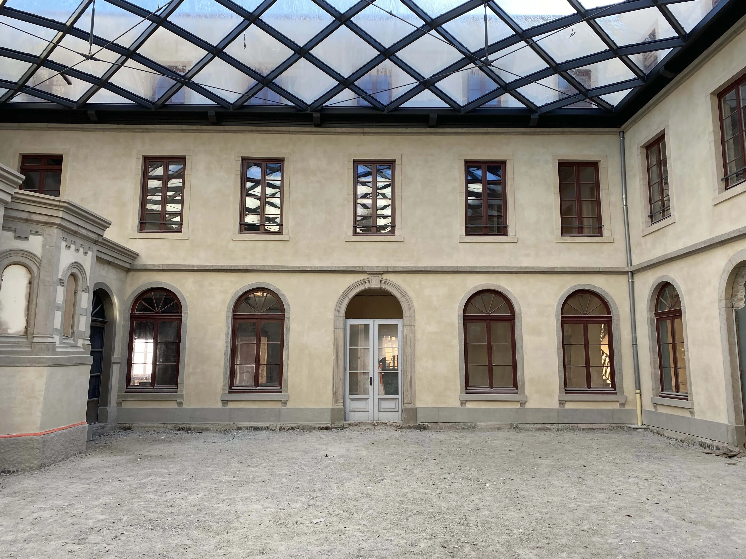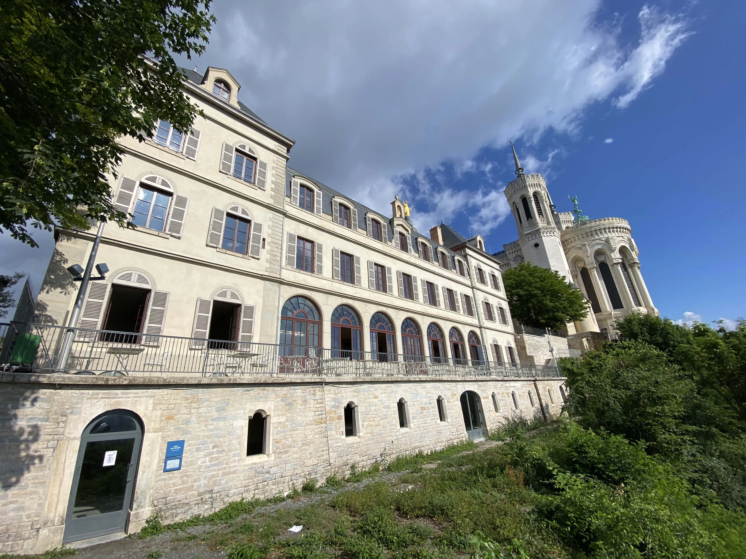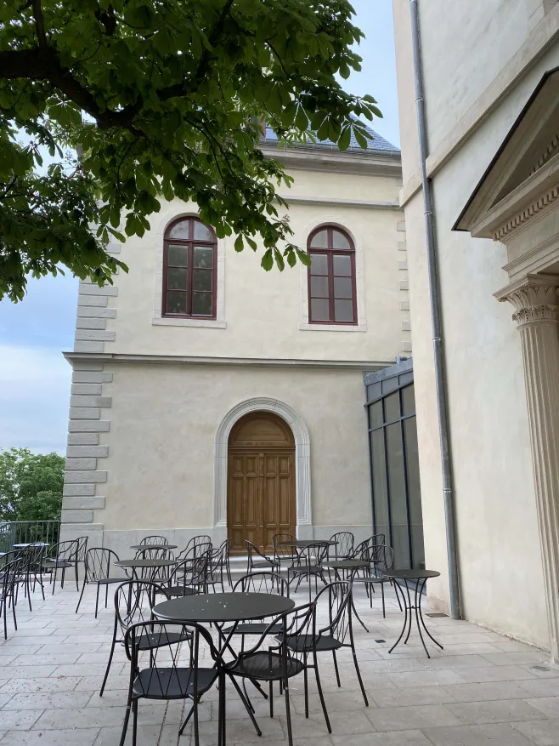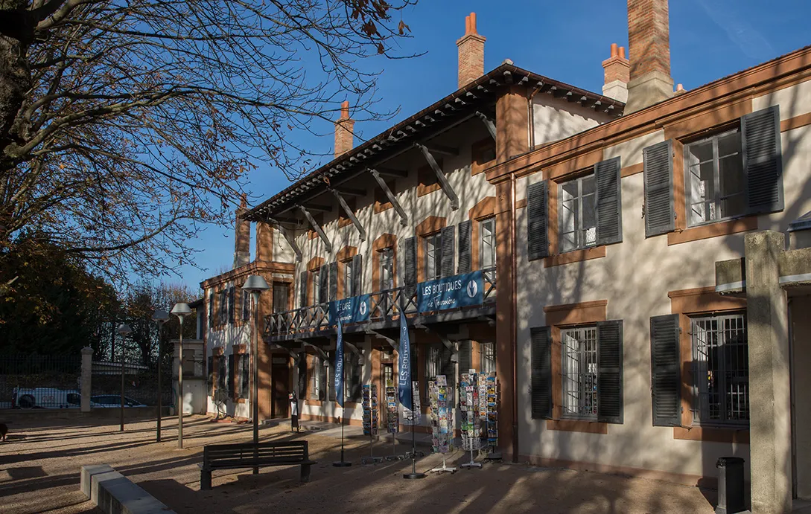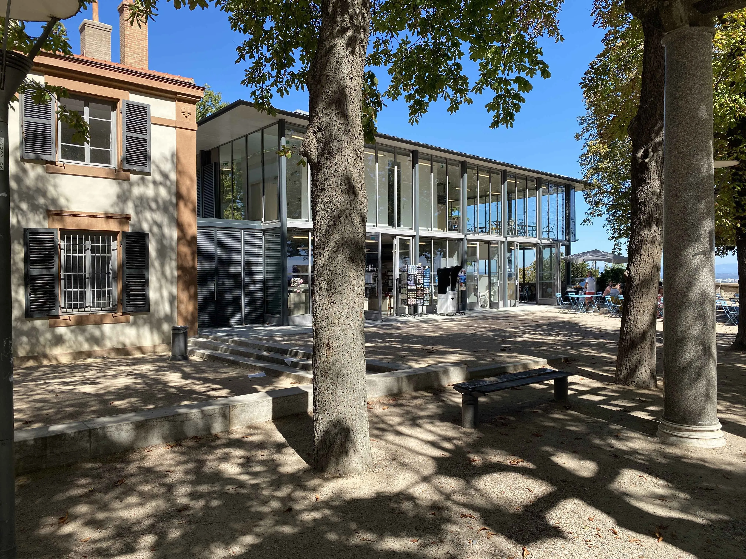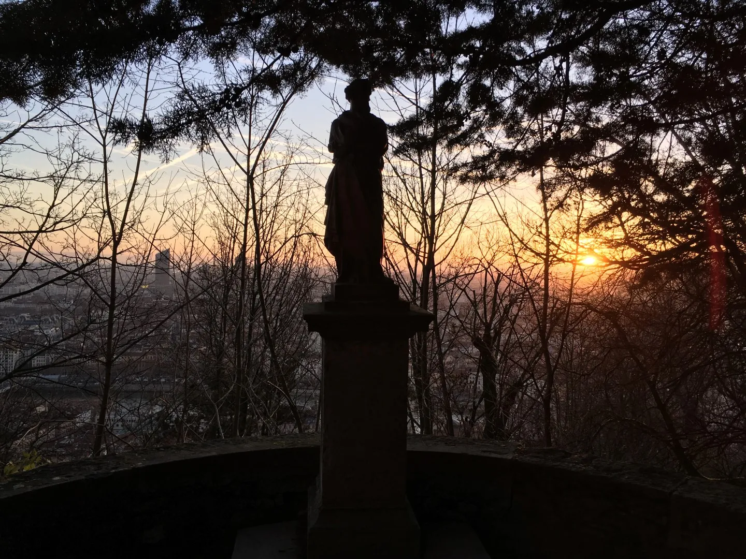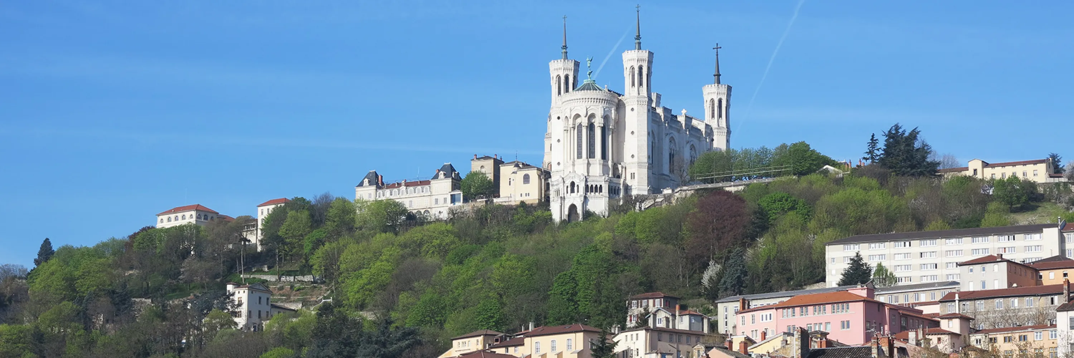
Site de Fourvière - Lyon (69)
RL&A Architectes, agent
Philippe Votruba, construction economist
STREM, Fluids BET
UBC, BET Structure
Site de Fourvière - Lyon (69)
Dominating Lyon, the sanctuary of Fourvière is one of the emblematic sites of the city.
The buildings are palimpsests from different periods: Antiquity, Middle Ages, 19th century.
The patrimonial study carried out in 2016 by RL&A made it possible to guide the master plan aimed at improving the entire site (excluding the Basilica and adjoining chapels). It includes a heritage analysis, a health diagnosis, a landscape analysis and a synthesis of feasibility between use and heritage value.
The work program entrusted to RL&A is aimed at the restoration of the facades and the roof of the Maison des Chaplains and the Tour de l’Observatoire, and the restoration of the facade and the roof of the Maison Carrée and the redevelopment of its museum.
/ Listed as a National Landmark
